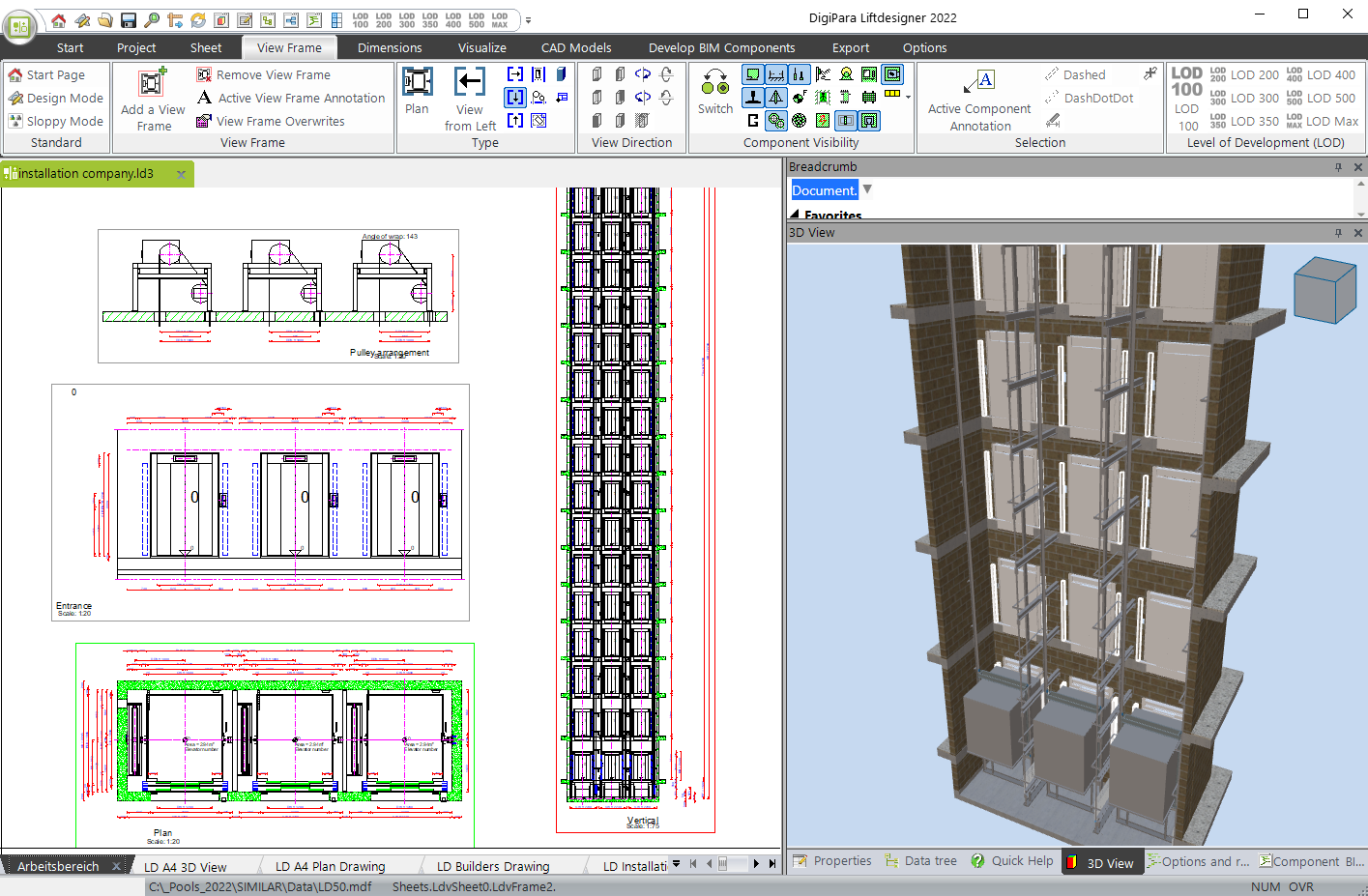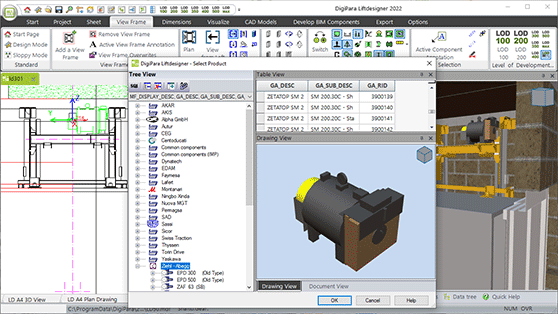Elevator Drawing Software
Leading elevator companies rely on our DigiPara Liftdesigner.






3D Elevator CAD Software
- Change dimensions and values of your elevator drawing easy and quickly.
- Use predefined elevator parameters and component structures.
- Select useful components from a wide manufacturer library.

Unlimited possibilities with your elevator drawing software
For new installation and modernization
The DigiPara Liftdesigner supports you in your elevator projects for new buildings and modernization. Easily adjust to existing shaft dimensions.
Manufacturer-neutral BIM elevator planning
Stay flexible in your planning: With our Common Components, you do not have to commit to any manufacturer or supplier.
Use your own 3D elevator CAD models
Use your own 3D CAD elevator models from Autodesk® Inventor®, PTC® Creo® and benefit from a smooth data exchange.
Elevator drawing software with a 100 % error-free guarantee
The automated drawing creation process eliminates manual working steps. This ensures error-free drawings.
3D models for any shaft size
Define all necessary parameters like shaft width and shaft depth for your project individually.
Configure elevator shaft groups
Create entire elevator groups. DigiPara Liftdesigner supports a single bank and face to face groups.
Elevator BIM Software by Industry
Architects
The perfect BIM workflow for Revit Elevator Families
Component Supplier
Share BIM Models of your Elevator Components
Manufacturer
Automatic Elevator Drawings and BIM Models
Installation Companies
Software for automatic Elevator Installation Drawings
VT Consultants
Perfect Elevator BIM Software for VT-Consultants


