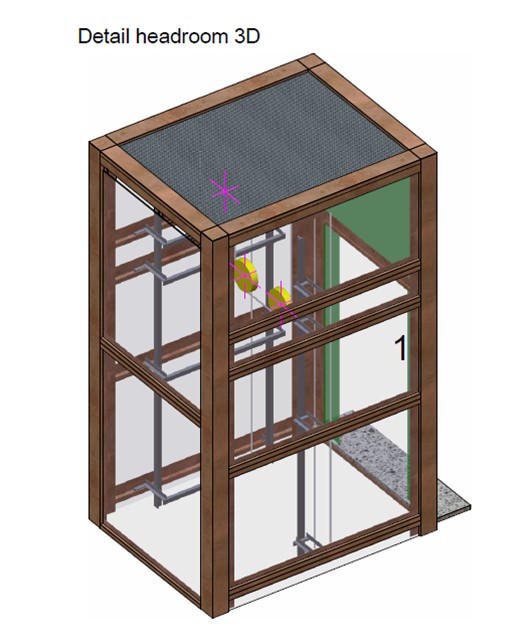Shaft steel structure for elevators in DigiPara Liftdesigner
Elevator design means not only to size and calculate its components, but also the construction where lift assembly is installed. Certain markets (for example, home renovation, modernization requires to design additional steel structures to place the elevators.
Now, possible to design shaft steel structures in DigiPara Liftdesigner. Ingeniería SAMAT developed a structure for elevator shafts, customizable to the most common elevators on the market.
Design the elevator and shaft metal structure at same time
Design your elevator in DigiPara Liftdesigner, using the standard procedure, or by automations performed in your elevator program. Declare entries on floors and floor levels. Positioning the fixing of the guides and complete your configuration.
Once elevator is configured, add the metal shaft structure.
The steel structure is automatically incorporated into your project:
- Vertical metal pillars in the corners
- Uprights and crosspieces for fixing guide supports.
- Uprights and supports for door fixings
- Lateral enclosures between empty spaces of the structure.
All the profiles of the structure are positioned according to the interfaces of the elevator.
Size the profiles of your structure
The metal structure model is based on profiles with geometries made from laminated sheet metal.
It is fully parametric, and numerous shapes and geometries of existing metal profiles on the market can be achieved.
Customize size of pillars, shapes, front uprights, side crossbars, set up thickness of sheets...
Size the profiles according to the needs of clients, architects, or the capacities of the dealer or structure manufacturers.
Select the closing panels and define the finish of the pieces
The model calculates the dimensions of the enclosure panels and distances to the profiles of the structure. All parameterized according to the geometry of the pillars, uprights, and transom profiles.
You can choose between different finishes, (stainless steel, painted...) applicable to all the profiles of the structure.
You can select finishing of the enclosures, side by side, according to customer selections (glass in various shades, painted sheet, perforated metal sheet...)
Get the specifications of your structure
Your assembly drawings shall include a detailed representation of the metal structure together with the elevator, facilitating the execution of the installation work.
The manufacturing drawings of the structure can be generated from DigiPara Liftdesigner and provided to the dealer/producer.
Generate photorealistic 3D images. Attach to your offers and preliminary projects three-dimensional pictures of your installation and metal shaft structure.
Use BIM standard in Liftdesigner
DigiPara Liftdesigner export the configured 3D BIM model (elevator + steel shaft structure) to files compatible with BIM applications (for example, Autodesk Revit), with the requested level of detail (LOD), and necessary exchange information (LOI).
The architects will integrate not only the elevator, but the complete metal structure in the building project with its requirements and characteristics.
Ingeniería SAMAT Development
This is a development of Samat. If you are interested in this solution, please contact Ingeniería SAMAT.
Ingeniería SAMAT S.L.
Engineering specialized in elevators, metal structures and mechanics in general. Automate engineering processes and customize technical, products, and commercial configurators. Perform structural calculations using ANSYS.
SAMAT S.L. is associated with DigiPara AG for SW distribution and product parameterization projects in DigiPara AG software.
DigiPara AG
DigiPara has been developing software for efficient planning and configuration of lifts and escalators for more than 25 years. As an expert in BIM for lift construction, DigiPara’s software applications are used in more than 130 countries worldwide by a customer base that includes well-known companies such as TK Elevator, Otis and Schindler. In 2020, around 1,000,000 drawings and 3D BIM models were created completely automatically worldwide with the help of DigiPara BIM software.









