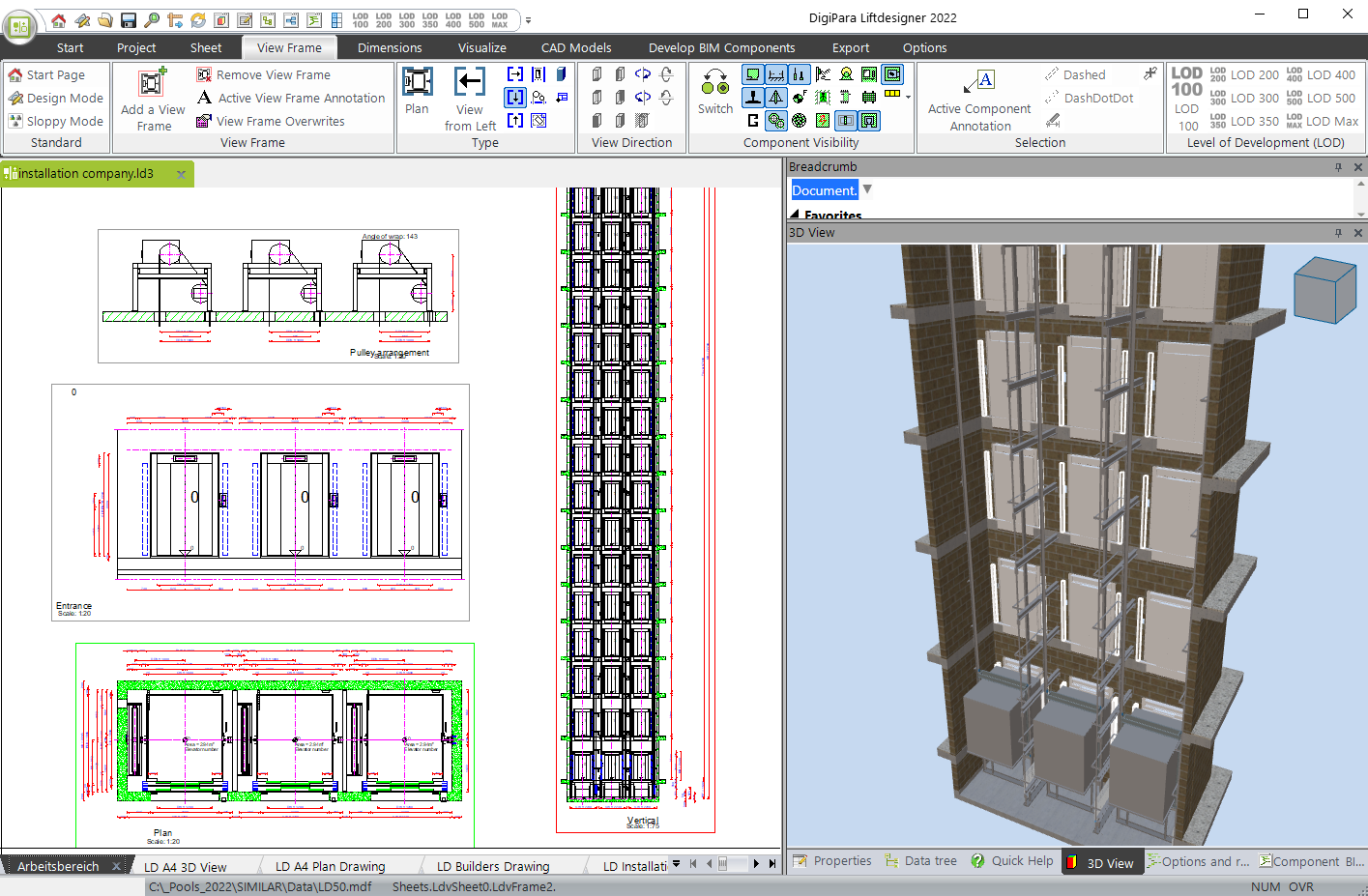Vertical Transportation Consultants
Perfect Elevator BIM Software for VT-Consultants
The right plan for you
DigiPara Liftdesigner Standard
Elevator BIM Software by Industry
Architects
The perfect BIM workflow for Revit Elevator Families
Component Supplier
Share BIM Models of your Elevator Components
Manufacturer
Automatic Elevator Drawings and BIM Models
Installation Companies
Software for automatic Elevator Installation Drawings
VT Consultants
Perfect Elevator BIM Software for VT-Consultants









